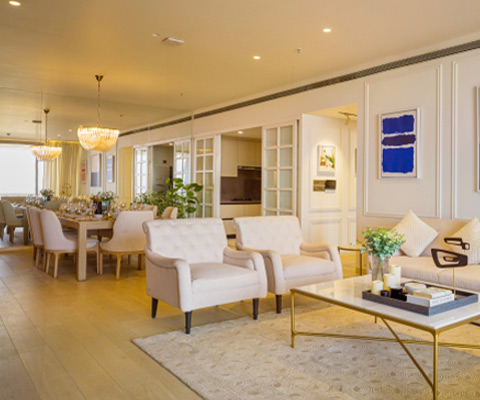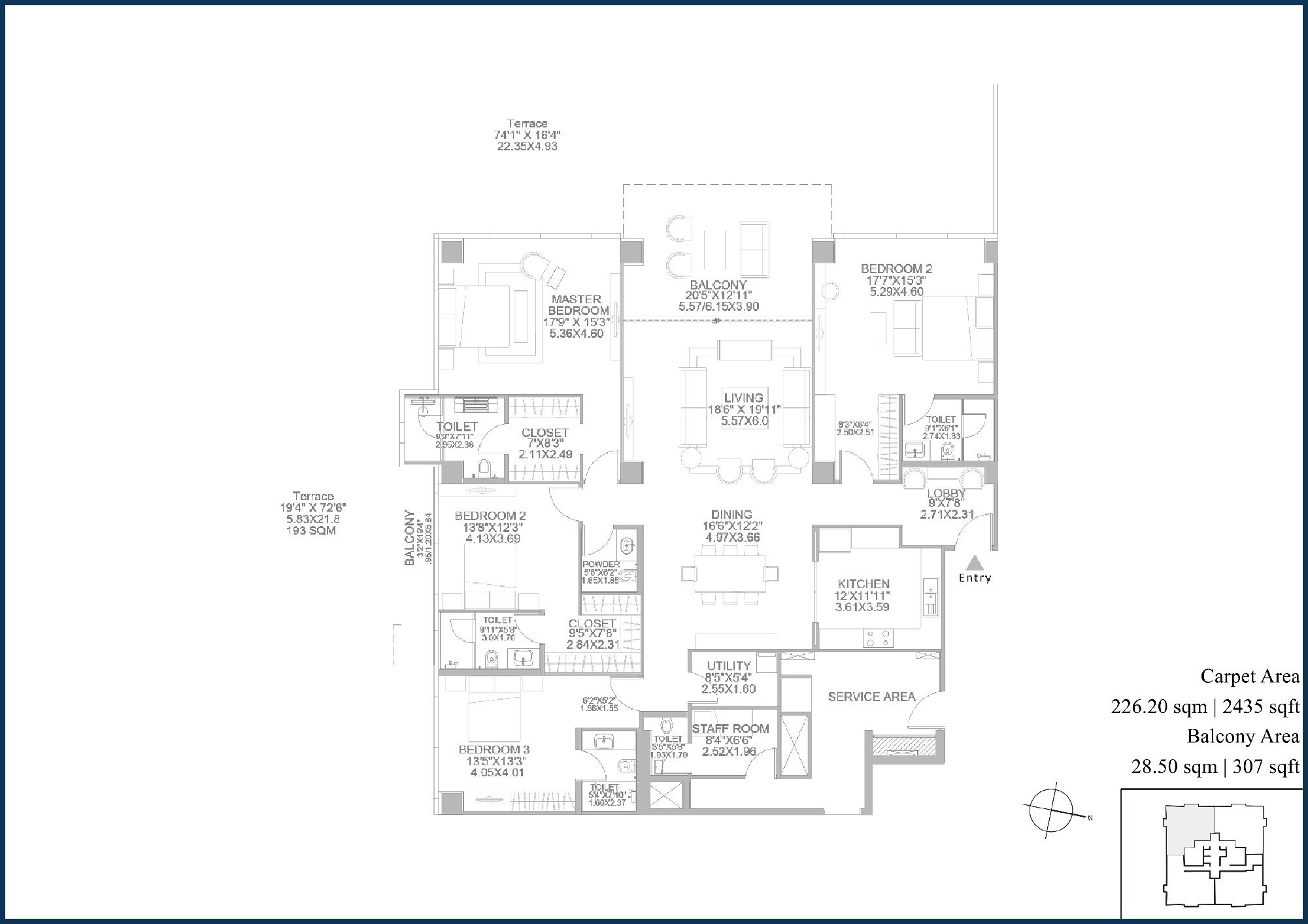Unmatched Residential Luxury
Experience the perfect blend of luxury and nature with The Ark's 4 & 5 BHK homes. Breathtaking views of the 200-acre reserved forest offer fresh air and a connection with nature. Each residence is customizable and spacious, ensuring your dream home becomes a reality.
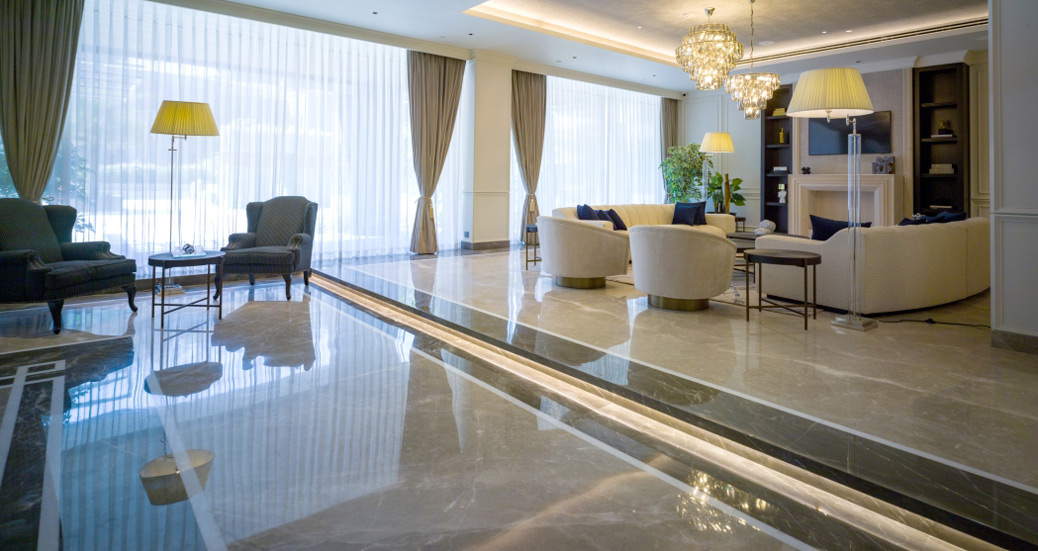
Shot on location
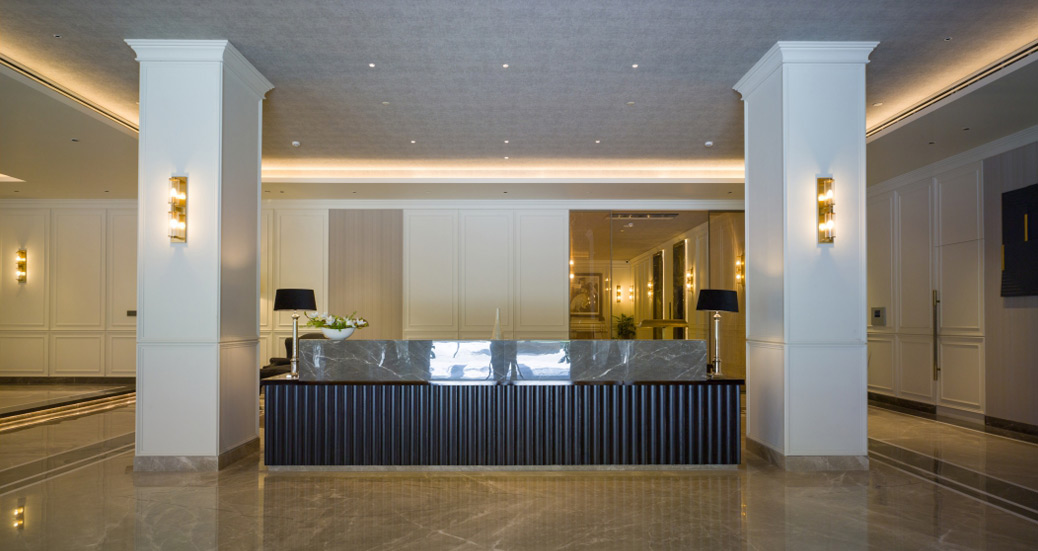
Shot on location
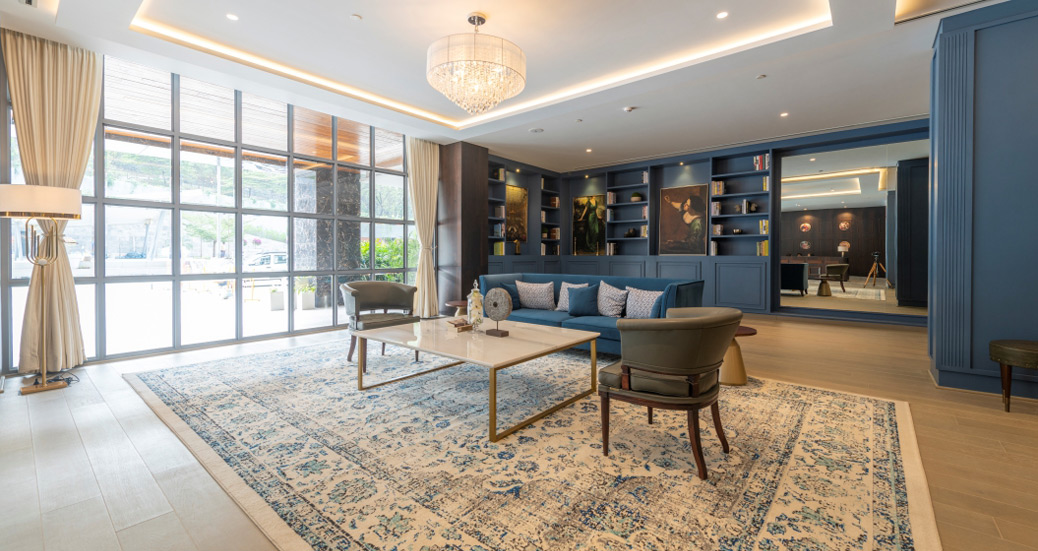
Shot on location
A Grand Arrival
As you arrive at The Ark's grand drop-off, prepare to be dazzled by the awe-inspiring lobbies that await. Each one has been meticulously designed to impress, with soaring ceilings, exquisite lighting, and plush furnishings. You'll be greeted by our friendly concierge staff, while our doorman welcomes you by name and ushers you inside. It's the perfect welcome to your luxurious new home.
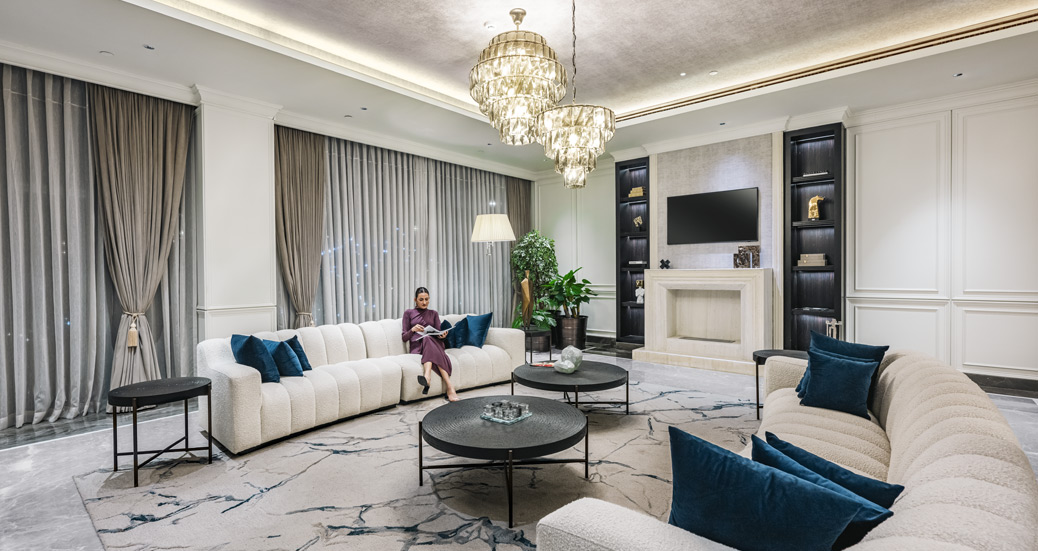
Shot on location
Grand Designer Entrance Lobby
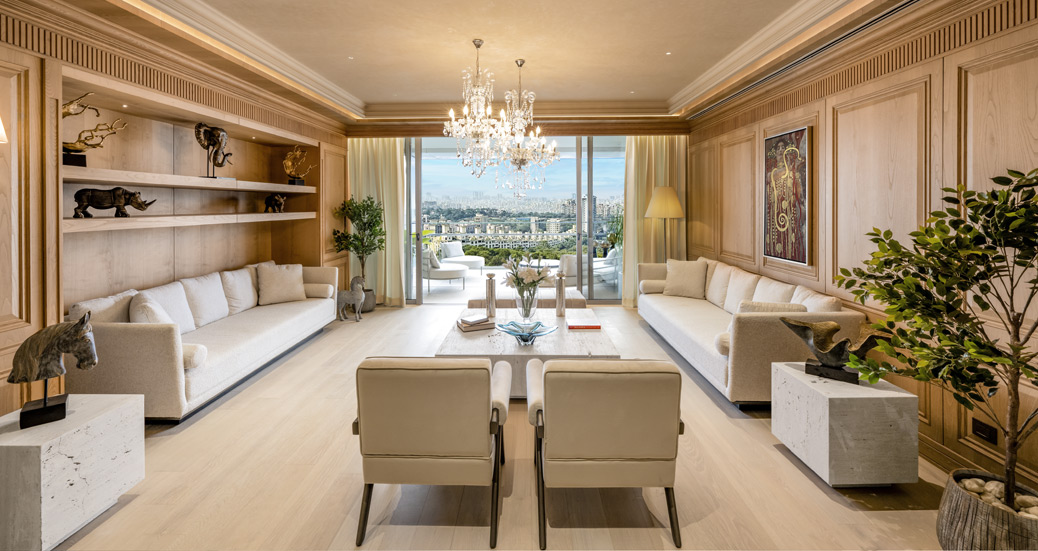
Shot on location
Living Room
As you step into the living and dining room, you are welcomed by an expanse of space that spans approximately 556 sq.ft. The attached deck adds to the grandeur of the area, making it the perfect place for hosting friends and family.
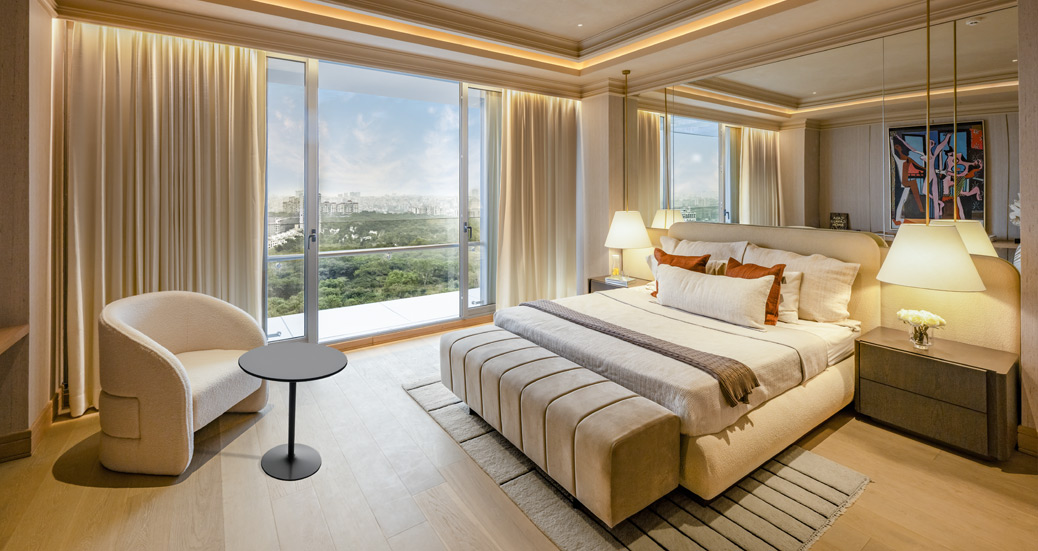
Shot on location
Master Bedroom
Experience nature from the comfort of your own master bedroom. With expansive french windows that stretch from floor to ceiling, you can indulge in breathtaking views of the lush greenery outside and feel as though you have your own private retreat.

Australian Technology

Sturdy & Robust

Sound Resistance

Easy to Customise

Imported Fittings

Maharashtra-RERA vide Reg. No. P52100004160, P52100028472 and P52100020446 - https://maharera.maharashtra.gov.in/



